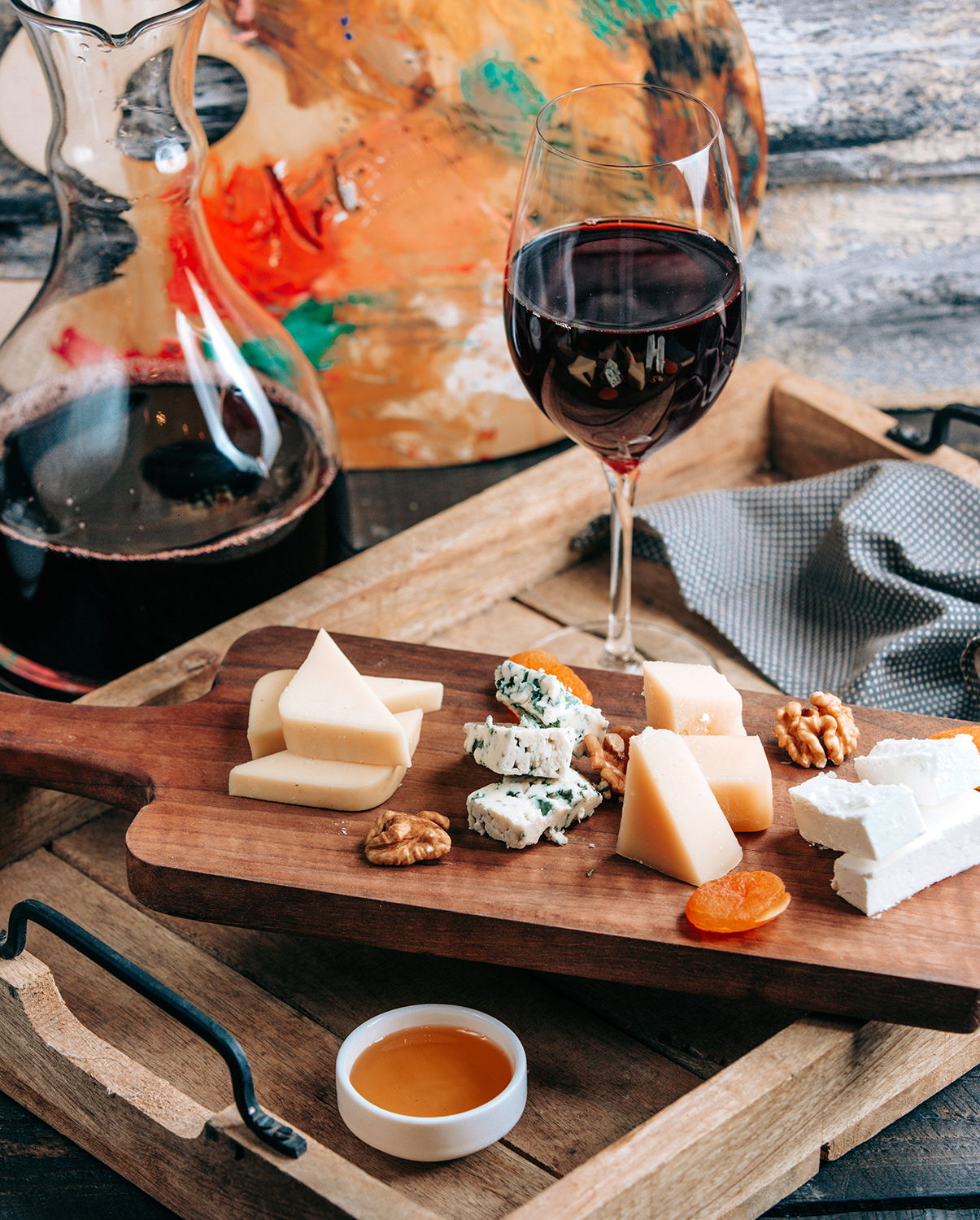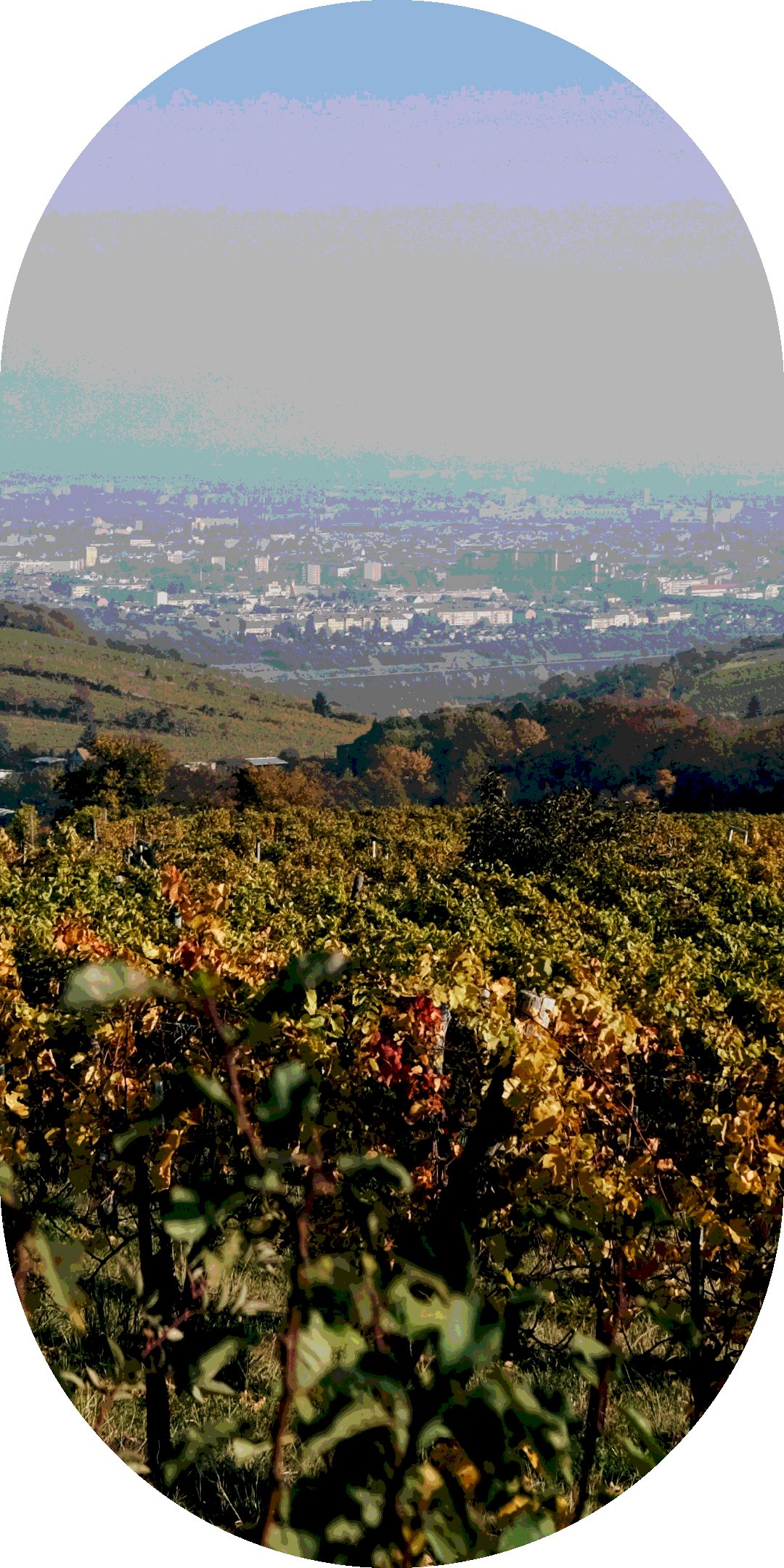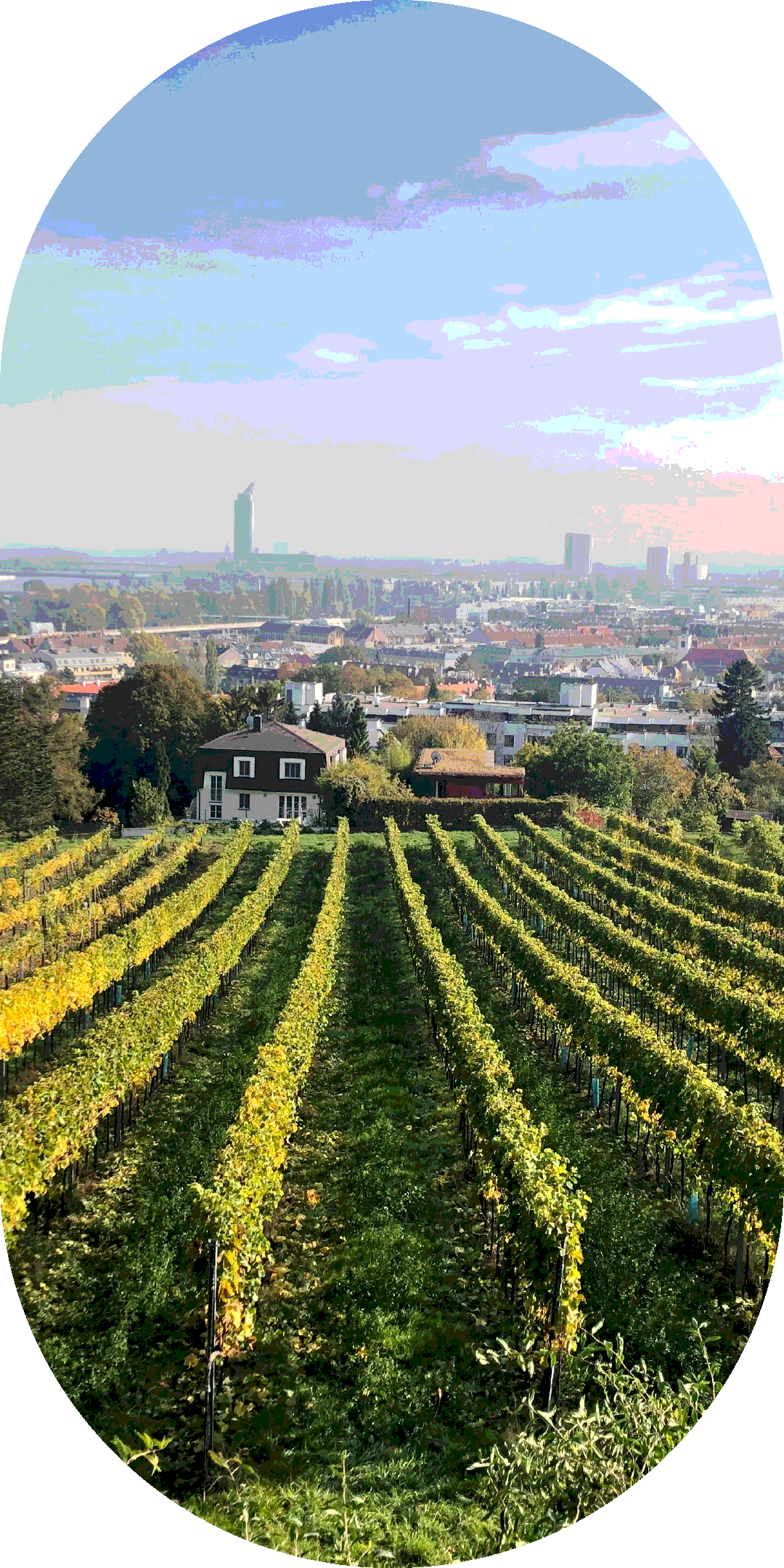Connection between historical location and international environment

hameau 43 — your premium Villa in 1190 Vienna
Hameau43 offers two first class apartments or a villa. The friendly garden apartment has 115.6 m², garden area
415 m² with pool, with a balcony 16 m² and
a terrace 44.5 m²
A modern penthouse is 154.36 m² with a balcony 6.5 m² and a roof terrace 54m2 with panoramic views. Would you like more space? If you wish, you can buy the whole house 286.52 m² with pool and garden. The house also includes three garage spaces.
Elegant facades, modern architecture make the house a unique gem.
415 m² with pool, with a balcony 16 m² and
a terrace 44.5 m²
A modern penthouse is 154.36 m² with a balcony 6.5 m² and a roof terrace 54m2 with panoramic views. Would you like more space? If you wish, you can buy the whole house 286.52 m² with pool and garden. The house also includes three garage spaces.
Elegant facades, modern architecture make the house a unique gem.



The future owners
can realize their dreams
of living over four floors.
can realize their dreams
of living over four floors.



The Hameau43 project
The Hameau43 project is located in a historic quiet district of Vienna in the countryside, right in Neustift am Walde, which can really improve your quality of life Hameau43 proposes you a variety of possibilities.
Kindergarten, best schools, local amenities and public transport are in the immediate vicinity A huge selection of leisure facilities leaves nothing to be desired: -a walk through the vineyards, relaxation in the Vienna Woods or spending your evening in the most popular wine tavern? Everything is at the door.
Do your children prefer to study in an international environment? American School or International Private Kindergarten Butterfly are just 5 minutes walk away. Are you an athlete? Schwarzenbergpark, Marswiese sports center – everything is available.
Kindergarten, best schools, local amenities and public transport are in the immediate vicinity A huge selection of leisure facilities leaves nothing to be desired: -a walk through the vineyards, relaxation in the Vienna Woods or spending your evening in the most popular wine tavern? Everything is at the door.
Do your children prefer to study in an international environment? American School or International Private Kindergarten Butterfly are just 5 minutes walk away. Are you an athlete? Schwarzenbergpark, Marswiese sports center – everything is available.
Villa description
The future owners can realize their dreams of living over four floors.
The ground floor unites family life through the openness of the living and dining area with an adjoining kitchen. On the 1st floor is the master area, which is spaciously designed with over 50 m².
In addition to the bedroom, there is space for a dressing room, the ensuite bathroom and an office with its own staircase. Three possible children's rooms and bathrooms are planned in the attic.
Floor-to-ceiling windows and dormers provide plenty of daylight on all levels. A glazed flat roof ladder leads to a 54.12 m² roof terrace with a beautiful view.
The ground floor unites family life through the openness of the living and dining area with an adjoining kitchen. On the 1st floor is the master area, which is spaciously designed with over 50 m².
In addition to the bedroom, there is space for a dressing room, the ensuite bathroom and an office with its own staircase. Three possible children's rooms and bathrooms are planned in the attic.
Floor-to-ceiling windows and dormers provide plenty of daylight on all levels. A glazed flat roof ladder leads to a 54.12 m² roof terrace with a beautiful view.
LOCATION
Hameaustraße is a street located in the Neustift am Walde neighborhood of Vienna, Austria. The name "Hameau" comes from the French word for "hamlet", which is fitting as the street is located in a quiet and picturesque area.
Neustift am Walde
Neustift am Walde is also known for its traditional wine taverns, or Heurigen. These establishments serve locally produced wine and traditional Austrian cuisine, and are a popular destination for locals and tourists alike.

